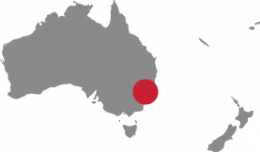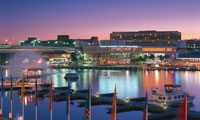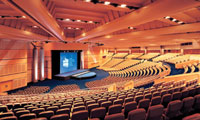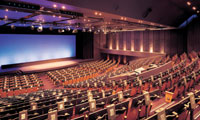TEL 03-3589-1711
International Locations
Welcome to our International Locations section. We at Dee Flex have been working hard over the past several years to widen the scope of our services. One major expansion has been to offer our clients the opportunity to hold events in other countries.
Here is a short list of synopsis of some of the many locations that we can recommend. Should you have a query regarding these locations, or another location you are interested in but that is not listed here, please do not hesitate to contact us.
Sydney Convention & Exhibition Centre
Darling Harbour - 30'000 Sq.M

| Venue | Area Sq.M | Height | Theatre | School | Banquet |
|---|---|---|---|---|---|
| Bayside Grand Hall | 2'000 | 5.1 | 1'460 | 720 | 1'550 |
| Bayside Auditorium | - | 9 | 3'500 | - | - |
| Parkside Ballroom | 1'160 | 4.5 | 1'300 | 800 | 1'000 |
| Hall 1 | 5'000 | 10.5~14 | 2'000~3'000 | - | 2'000 |
| Hall 6 | 2'200 | 4.5~7.5 | - | - | 870 |
6 Exhibition Halls, 2 Auditoriums (3 sections), 19 Meeting Rooms (23 sections), 1 Ballroom (2 sections), 2 Outside Terraces, 2 Other halls, 3 Other Venues (lounge). The following photographs are copyright of Sydney CEC.

Darling Harbour

Harbour Side Auditorium

Tumbalong Auditorium

